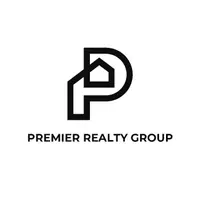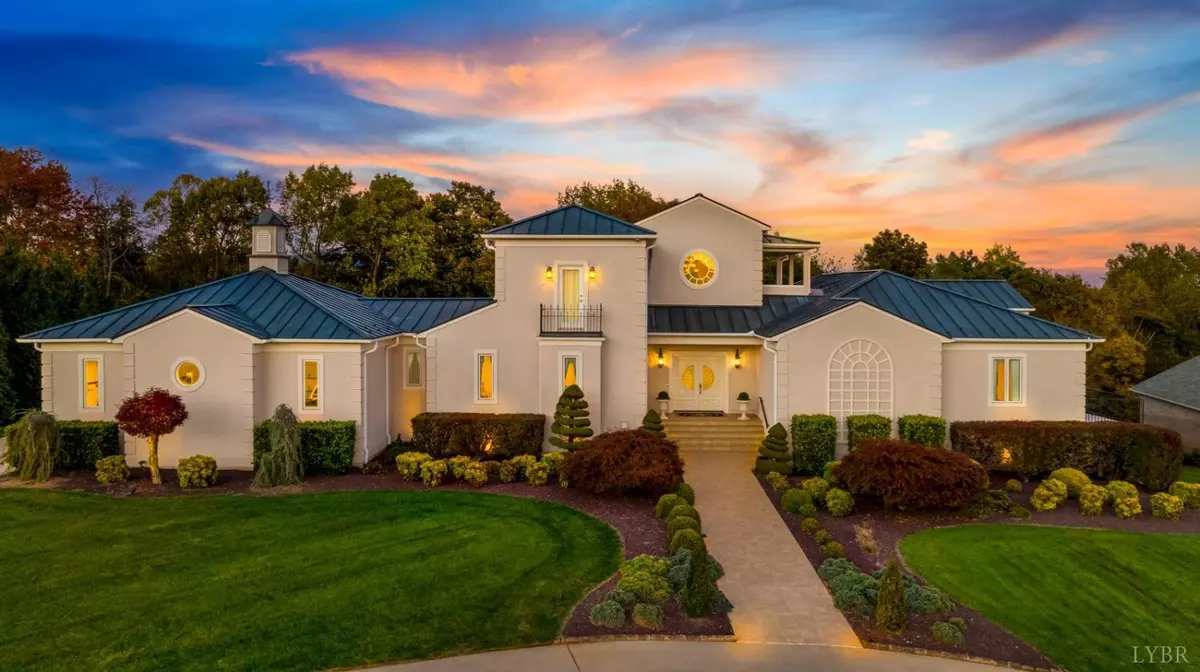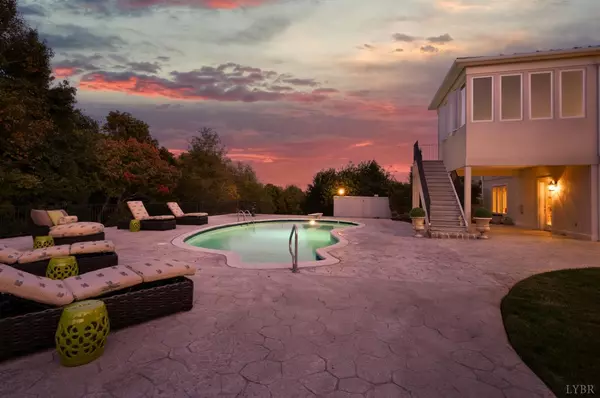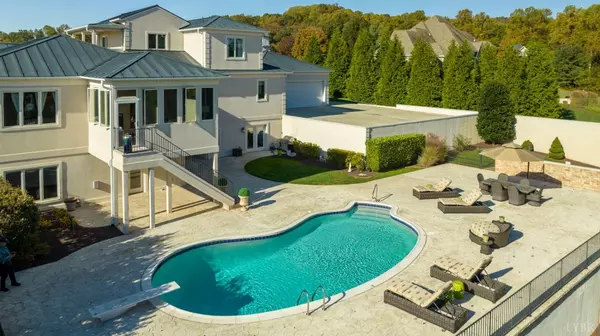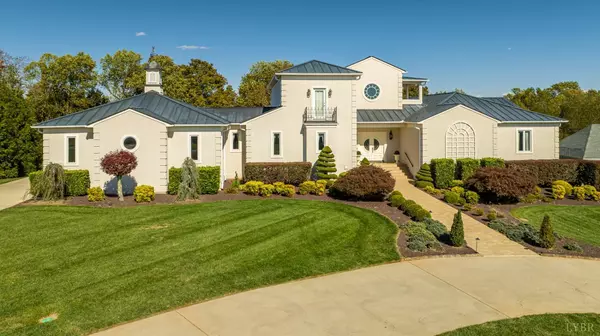1229 Boone Hill DR Lynchburg, VA 24503
5 Beds
5 Baths
8,000 SqFt
UPDATED:
09/18/2024 11:12 AM
Key Details
Property Type Single Family Home
Sub Type Single Family Residence
Listing Status Active
Purchase Type For Sale
Square Footage 8,000 sqft
Price per Sqft $215
Subdivision Boone Hill
MLS Listing ID 340980
Bedrooms 5
Full Baths 4
Half Baths 1
Year Built 2003
Lot Size 2.350 Acres
Property Description
Location
State VA
County Bedford
Rooms
Family Room 22x25 Level: Below Grade
Other Rooms 16x25 Level: Below Grade 20x22 Level: Below Grade 21x14 Level: Below Grade
Dining Room 12x19 Level: Level 1 Above Grade
Kitchen 22x13 Level: Level 1 Above Grade
Interior
Interior Features Ceiling Fan(s), Drywall, Main Level Bedroom, Primary Bed w/Bath, Pantry, Tile Bath(s), Walk-In Closet(s), Wet Bar, Whirlpool Bath
Heating Geothermal, Three-Zone or more
Cooling Geothermal, Three-Zone or More, Other
Flooring Carpet, Ceramic Tile, Hardwood
Fireplaces Number 3+ Fireplaces, Gas Log, Great Room
Exterior
Exterior Feature Balcony, Rear Porch, In Ground Pool, Circular Drive, Paved Drive, Concrete Drive, Garden Space, Landscaped, Insulated Glass, Undergrnd Utilities, Mountain Views, Golf Nearby
Garage Garage Door Opener
Garage Spaces 1088.0
Utilities Available AEP/Appalachian Powr
Roof Type Other
Building
Story One and One Half
Sewer Septic Tank
Schools
School District Bedford


