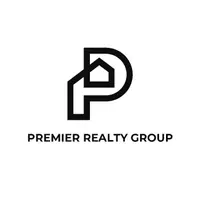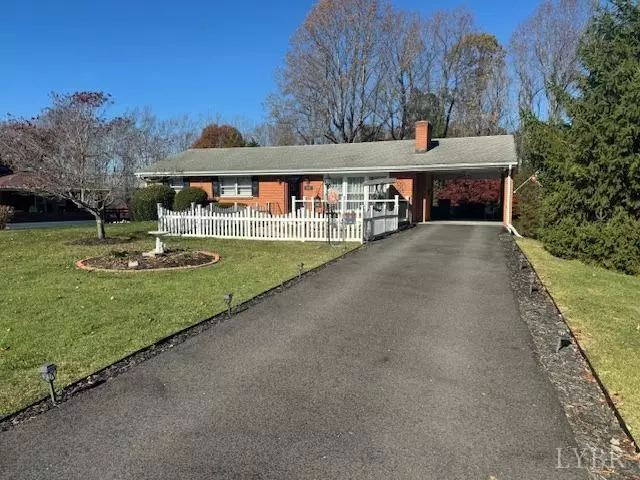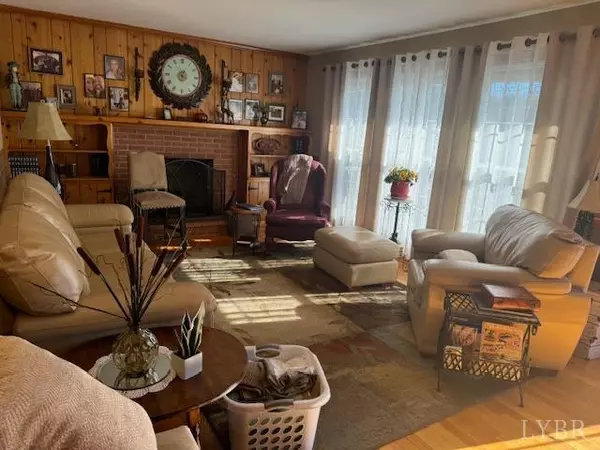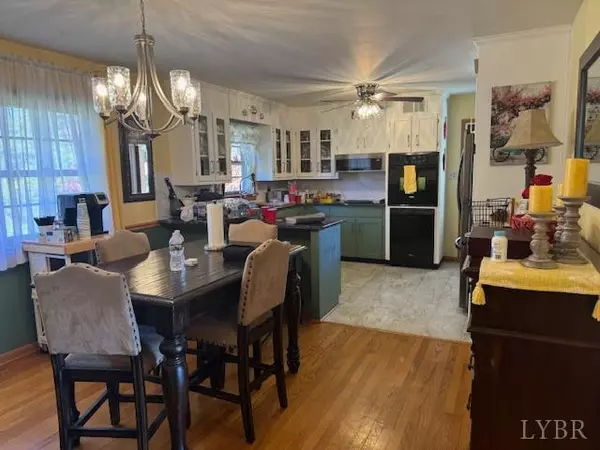251 Hilltop DR Madison Heights, VA 24572
3 Beds
3 Baths
1,848 SqFt
UPDATED:
11/12/2024 05:11 PM
Key Details
Property Type Single Family Home
Sub Type Single Family Residence
Listing Status Active
Purchase Type For Sale
Square Footage 1,848 sqft
Price per Sqft $129
MLS Listing ID 355754
Bedrooms 3
Full Baths 2
Half Baths 1
Year Built 1965
Lot Size 0.650 Acres
Property Description
Location
State VA
County Amherst
Zoning R-2
Rooms
Family Room 25x19 Level: Below Grade
Other Rooms 20x11 Level: Below Grade 14x13 Level: Below Grade
Kitchen 21x12 Level: Level 1 Above Grade
Interior
Interior Features Ceiling Fan(s), Main Level Bedroom, Primary Bed w/Bath, Paneling, Plaster, Tile Bath(s)
Heating Heat Pump, Ductless Mini-Split
Cooling Heat Pump, Mini-Split
Flooring Carpet, Concrete, Hardwood, Vinyl Plank
Fireplaces Number 2 Fireplaces, Gas Log, Leased Propane Tank
Exterior
Exterior Feature Deck, Patio, Paved Drive, Fenced Yard, Garden Space, Landscaped, Storm Windows, Storm Doors, Insulated Glass
Garage In Basement
Garage Spaces 312.0
Utilities Available AEP/Appalachian Powr
Roof Type Shingle
Building
Story One
Sewer Septic Tank
Schools
School District Amherst







