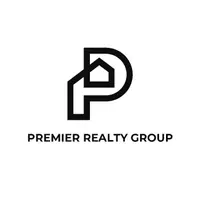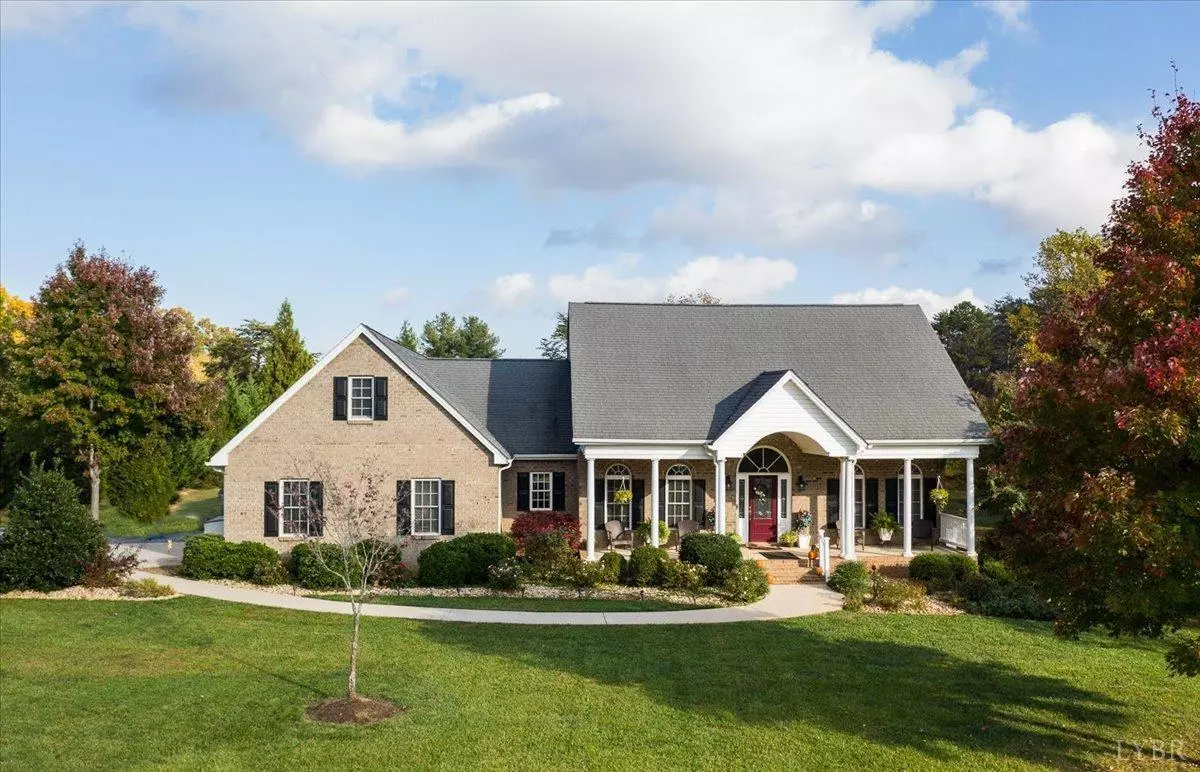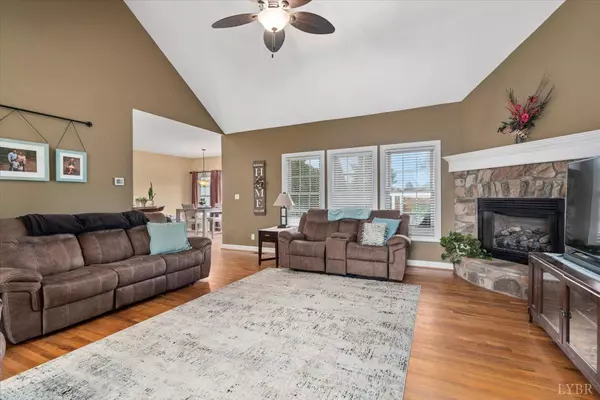Bought with Jeremy B Phillips • Lynchburg's Finest Team LLC
$580,000
$580,000
For more information regarding the value of a property, please contact us for a free consultation.
54 Somerset PL Rustburg, VA 24588
5 Beds
6 Baths
6,159 SqFt
Key Details
Sold Price $580,000
Property Type Single Family Home
Sub Type Single Family Residence
Listing Status Sold
Purchase Type For Sale
Square Footage 6,159 sqft
Price per Sqft $94
Subdivision Fox Haven Estates
MLS Listing ID 341250
Sold Date 12/13/22
Bedrooms 5
Full Baths 5
Half Baths 1
Year Built 2006
Lot Size 1.500 Acres
Property Description
Welcome to 54 Somerset Pl! This gorgeous, sprawling home has so much too offer it's a must see in person! A large home that is perfect for a large family or blended families. Offering over 6,000 sqft finished on 3 floors you will have plenty of space to spread out. The main level has mostly hard wood floors through out with 4 bedrooms and 3.5 bathrooms. On the 2nd level you will find another bedroom, bathroom a loft and sitting room. The attic has storage space also. The basement has plenty of space for entertaining guest! There is a gym room, play room, two tv watching areas and much more. Outside has plenty of entertainment also. From the pool, hot tub, trex decking and 1.5 acres to play on. This home has more to offer than words can describe. Check out the 3D tour and aerial video!
Location
State VA
County Campbell
Rooms
Family Room 28x20 Level: Below Grade
Other Rooms 22x10 Level: Below Grade 13x11 Level: Level 2 Above Grade 14x13 Level: Level 2 Above Grade
Dining Room 13x12 Level: Level 1 Above Grade
Kitchen 18x12 Level: Level 1 Above Grade
Interior
Interior Features Cable Connections, Ceiling Fan(s), Drywall, Main Level Bedroom, Primary Bed w/Bath, Multi Media Wired, Pantry, Separate Dining Room, Skylights, Smoke Alarm, Tile Bath(s), Walk-In Closet(s), Wet Bar, Whirlpool Tub
Heating Heat Pump
Cooling Heat Pump
Flooring Carpet, Ceramic Tile, Hardwood, Vinyl, Vinyl Plank
Fireplaces Number 2 Fireplaces, Gas Log, Living Room
Exterior
Exterior Feature Above Ground Pool, Concrete Drive, Hot Tub, Landscaped, Storm Doors, Insulated Glass, Undergrnd Utilities
Utilities Available AEP/Appalachian Powr
Roof Type Shingle
Building
Story One and One Half
Sewer Septic Tank
Schools
School District Campbell
Others
Acceptable Financing Conventional
Listing Terms Conventional
Read Less
Want to know what your home might be worth? Contact us for a FREE valuation!
Our team is ready to help you sell your home for the highest possible price ASAP







