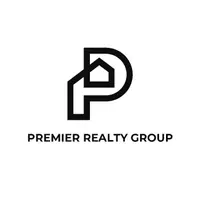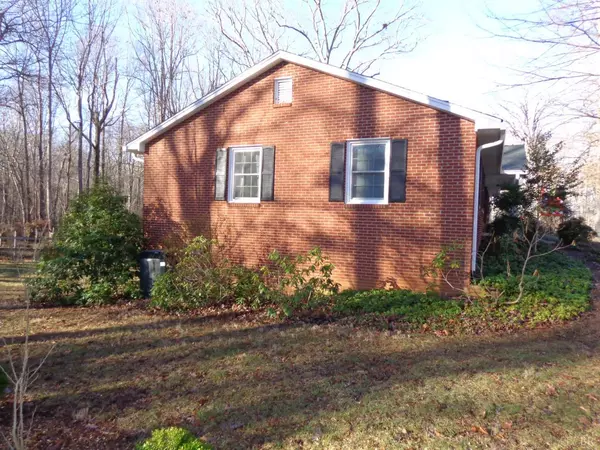Bought with Hope Metzger • Magnolia Mountain Realty
$389,900
$394,500
1.2%For more information regarding the value of a property, please contact us for a free consultation.
218 Otterview RD Forest, VA 24551
3 Beds
2 Baths
2,100 SqFt
Key Details
Sold Price $389,900
Property Type Single Family Home
Sub Type Single Family Residence
Listing Status Sold
Purchase Type For Sale
Square Footage 2,100 sqft
Price per Sqft $185
Subdivision Meadowwood
MLS Listing ID 341993
Sold Date 02/16/23
Bedrooms 3
Full Baths 2
HOA Fees $50/ann
Year Built 1978
Lot Size 1.900 Acres
Property Description
What everyone is looking for a 2100 sq ft 1 level home on 1.9 acres in the heart of Forest. This brick home offers a main level den w/gas log FP (walkout to large screened porch),Formal LR w/ built in bookshelves,formal DR,EI kitchen w/ large bay window overlooking the beautiful rear yard,Quartz countertops,Kraft Maid cabinets w/soft close drawers,undermount sink & pantry closet, beautiful (5-6 yr old) glass walled, vaulted ceiling sunporch w/ceramic tile floor ,laundry closet & wet bar w/heated ceramic tile floor & door to CP,mudroom,Full hall bath,master bdrm w/ full master bath w/glass doored shower,floor to ceiling surround ,2 sink vanity, 1 car carport,full unfinished walkout basement w/gas log FP, huge workshop, toilet room,large cedar closet .Architectural roof 12-13 yrs old, K guard gutters ,Pella replacement windows,heat pump serviced 2 times per year,split zone HP heats/cools sunroom,Beautiful landscaping,large fenced area for gardening in rear yard
Location
State VA
County Bedford
Zoning R-1
Rooms
Other Rooms 12x6 Level: 10x4 Level: Below Grade 28x16 Level: Below Grade
Dining Room 1x11 Level: Level 1 Above Grade
Kitchen 10x10 Level: Level 1 Above Grade
Interior
Interior Features Cable Available, Cable Connections, Ceiling Fan(s), Drywall, Main Level Bedroom, Main Level Den, Primary Bed w/Bath, Pantry, Separate Dining Room, Smoke Alarm, Wet Bar, Workshop
Heating Heat Pump, Ductless Mini-Split
Cooling Heat Pump, Mini-Split
Flooring Carpet, Laminate, Tile
Fireplaces Number 1 Fireplace, 2 Fireplaces, Den, Gas Log
Exterior
Exterior Feature Paved Drive, Fenced Yard, Garden Space, Landscaped, Screened Porch, Storm Doors, Insulated Glass, Undergrnd Utilities, Golf Nearby
Utilities Available AEP/Appalachian Powr
Roof Type Shingle
Building
Story One
Sewer Septic Tank
Schools
School District Bedford
Others
Acceptable Financing Cash
Listing Terms Cash
Read Less
Want to know what your home might be worth? Contact us for a FREE valuation!
Our team is ready to help you sell your home for the highest possible price ASAP







