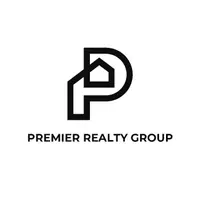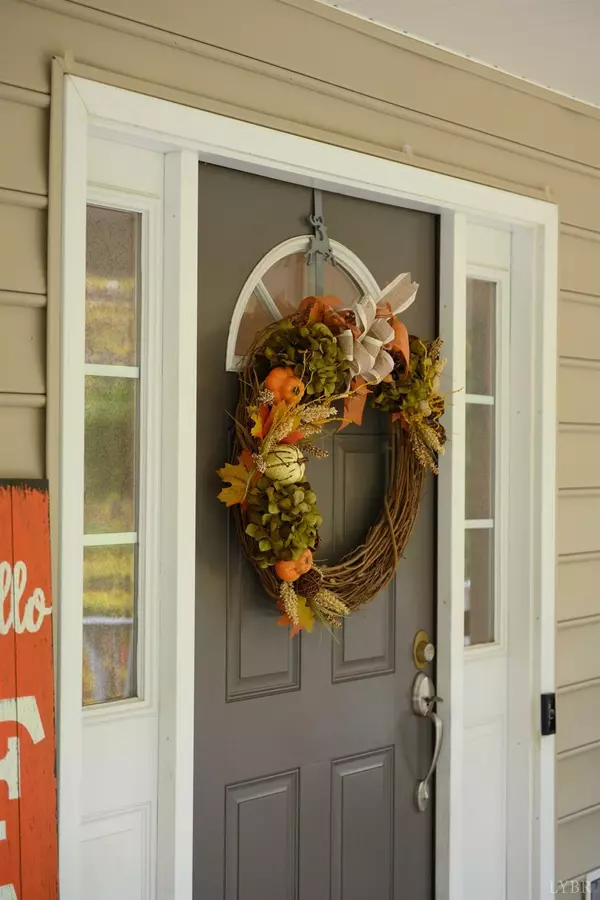Bought with Sky N Pacot • eXp Realty LLC-Fredericksburg
$540,000
$550,000
1.8%For more information regarding the value of a property, please contact us for a free consultation.
258 Pheasant DR Amherst, VA 24521
4 Beds
5 Baths
4,032 SqFt
Key Details
Sold Price $540,000
Property Type Single Family Home
Sub Type Single Family Residence
Listing Status Sold
Purchase Type For Sale
Square Footage 4,032 sqft
Price per Sqft $133
MLS Listing ID 341022
Sold Date 02/17/23
Bedrooms 4
Full Baths 3
Half Baths 2
HOA Fees $20/ann
Year Built 2005
Lot Size 8.020 Acres
Property Description
A beautiful wooded retreat nestled on 8 acres in Amherst County - this home has so much to offer! Entering down the winding driveway, the woods open to welcome you home. Vaulted ceilings & a spacious foyer invite you in. A living room, dining area, open kitchen and breakfast space are all integrated for easy family living or entertaining. Also on the main level is a generous master suite with walk in closet and private bath; a guest half bath and a screened in porch. Upstairs are two huge bedrooms (could be split into two rooms each) and a 2nd full bath. The terrace level has a U-shaped family room/office/game room and another half bath. But the real hidden gem is the additional space off the kitchen. Mudroom, pantry, upstairs 4th bedroom & full main level apartment! Open living, dining & kitchen areas, a 5th bedroom & full bath with separate private entrance! The acreage also includes a beautiful pond - a serene setting you'll not want to leave. Make plans to see it soon!
Location
State VA
County Amherst
Zoning A1
Rooms
Family Room 28x11 Level: Below Grade
Other Rooms 15x8 Level: Level 1 Above Grade 15x12 Level: Level 1 Above Grade
Dining Room 13.50x11 Level: Level 1 Above Grade
Kitchen 12x11 Level: Level 1 Above Grade
Interior
Interior Features Apartment, Ceiling Fan(s), Drywall, Main Level Bedroom, Primary Bed w/Bath, Pantry, Smoke Alarm, Walk-In Closet(s)
Heating Heat Pump, Three-Zone or more
Cooling Heat Pump, Three-Zone or More
Flooring Carpet, Hardwood, Tile, Vinyl
Exterior
Exterior Feature Paved Drive, Garden Space, Landscaped, Screened Porch, Secluded Lot, Insulated Glass, Undergrnd Utilities
Roof Type Shingle
Building
Story Two
Sewer Septic Tank
Schools
School District Amherst
Others
Acceptable Financing Conventional
Listing Terms Conventional
Read Less
Want to know what your home might be worth? Contact us for a FREE valuation!
Our team is ready to help you sell your home for the highest possible price ASAP







