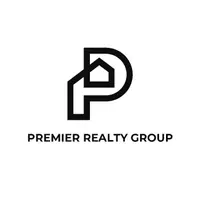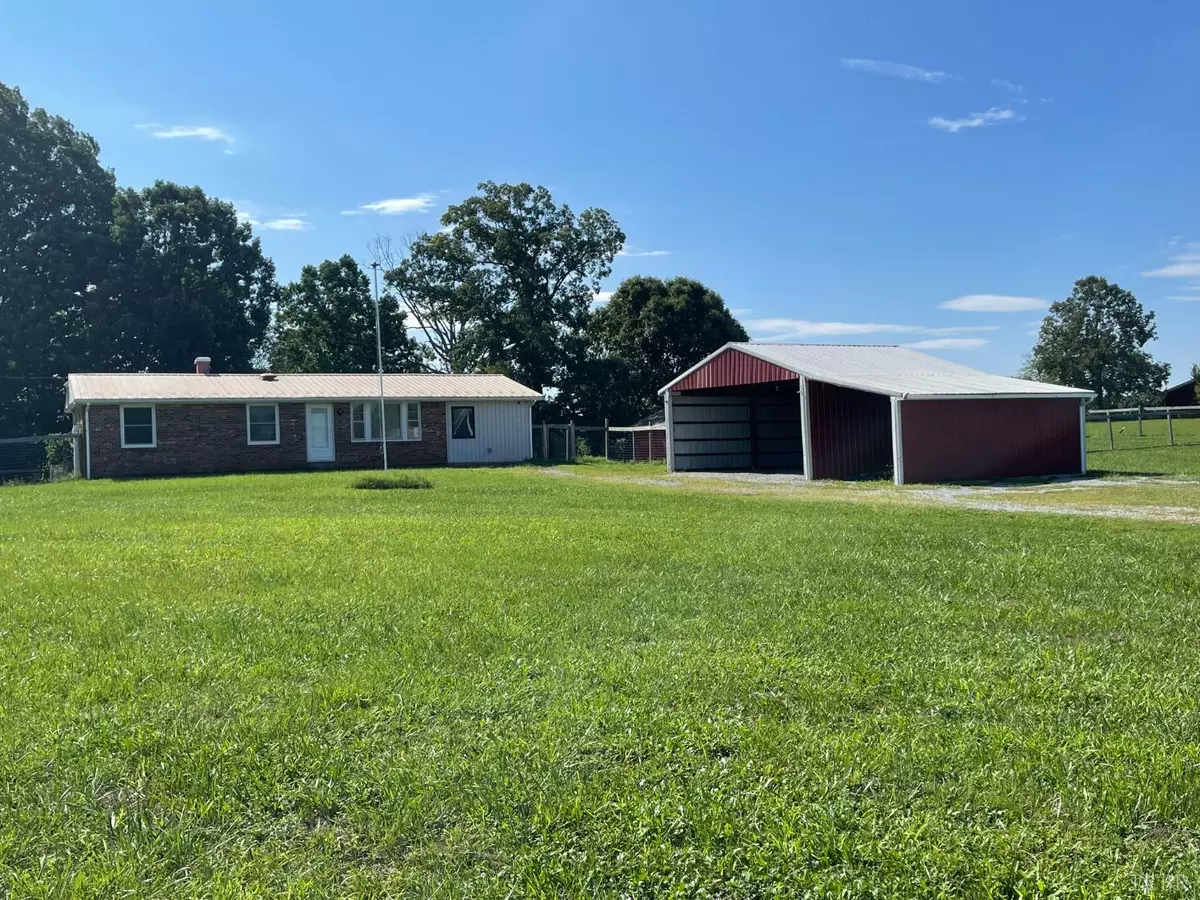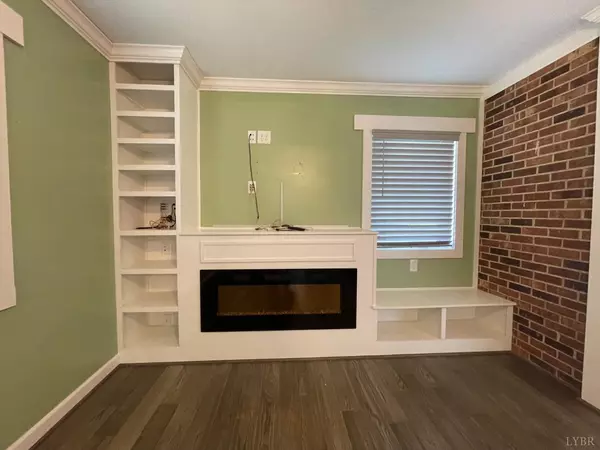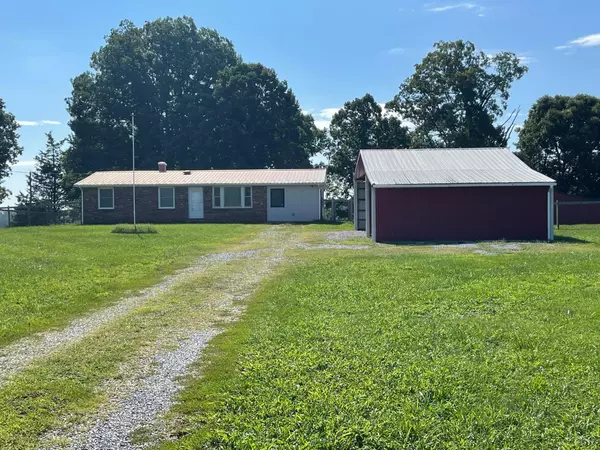Bought with OUT OF AREA BROKER • OUT OF AREA BROKER
$250,000
$250,000
For more information regarding the value of a property, please contact us for a free consultation.
8266 Virginia Byway Bedford, VA 24523
3 Beds
2 Baths
1,212 SqFt
Key Details
Sold Price $250,000
Property Type Single Family Home
Sub Type Single Family Residence
Listing Status Sold
Purchase Type For Sale
Square Footage 1,212 sqft
Price per Sqft $206
Subdivision Falling Cr
MLS Listing ID 354205
Sold Date 10/10/24
Bedrooms 3
Full Baths 1
Half Baths 1
Year Built 1968
Lot Size 2.880 Acres
Property Description
Nicely updated brick ranch is move in ready!! Recent LR/den addition gives plenty of space + versatility to the home. Built in shelves, HDMI wired + surround sound wired, recessed lighting, 2 ceiling fans, electric fireplace w remote control, access to rear deck and fenced in yard. Large formal dining room. New lighting throughout. Kitchen has S/S appliances, new laminate flooring, painted cabinets. Bedrooms have waterproof LVP, fresh paint, CF. Bathrooms have been updated - hall bath has new fixtures and tile flooring + walls. 2nd BR converted into office with lots of convenient shelving. Lighted closets w wire organizers. Updated electrical- new 200 amp box. New 3 ton 20 SEER HVAC. Lower level is set up for expansion - very dry basement w recent exterior French drain installed. Mini split in den addition. Fenced in yard has nice chicken coop, storage shed w electric. Double det parking garage w lean to + elect. Metal roof. New water heater- runs like heat pump.
Location
State VA
County Bedford
Zoning AP
Rooms
Dining Room 15x11 Level: Level 1 Above Grade
Kitchen 12x11 Level: Level 1 Above Grade
Interior
Interior Features Ceiling Fan(s), Main Level Bedroom, Primary Bed w/Bath, Separate Dining Room, Smoke Alarm, Tile Bath(s)
Heating Heat Pump, Ductless Mini-Split
Cooling Heat Pump, Mini-Split
Flooring Hardwood, Laminate, Vinyl Plank
Fireplaces Number 1 Fireplace, Glass Doors, Living Room, Other
Exterior
Exterior Feature Deck, Off-Street Parking, Fenced Yard, Storm Doors, Insulated Glass
Roof Type Metal
Building
Story One
Sewer Septic Tank
Schools
School District Bedford
Others
Acceptable Financing Other
Listing Terms Other
Read Less
Want to know what your home might be worth? Contact us for a FREE valuation!
Our team is ready to help you sell your home for the highest possible price ASAP







