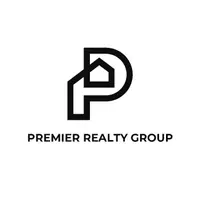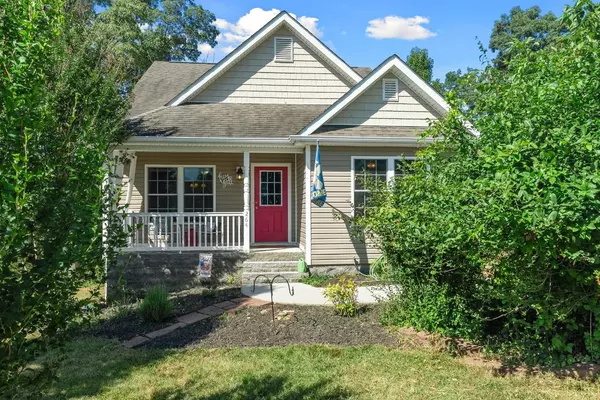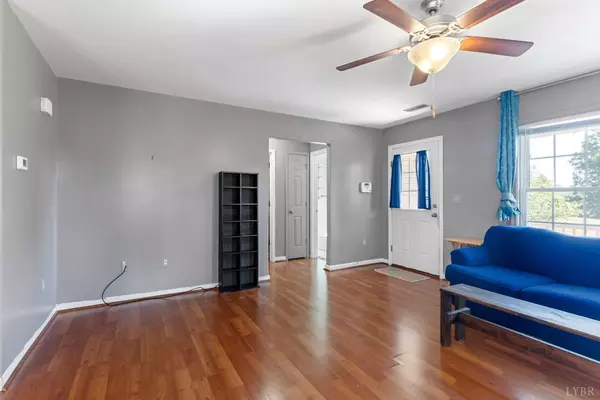Bought with Allen Archambeault • Cornerstone Realty Group Inc
$260,000
$282,000
7.8%For more information regarding the value of a property, please contact us for a free consultation.
264 Oak Spring LN Madison Heights, VA 24572
3 Beds
2 Baths
1,500 SqFt
Key Details
Sold Price $260,000
Property Type Single Family Home
Sub Type Single Family Residence
Listing Status Sold
Purchase Type For Sale
Square Footage 1,500 sqft
Price per Sqft $173
MLS Listing ID 352552
Sold Date 10/16/24
Bedrooms 3
Full Baths 2
Year Built 2012
Lot Size 1.710 Acres
Property Description
**Price Reduced!** Nestled in a serene cul-de-sac, this 3-bed, 2-bath bungalow offers modern comfort and natural beauty. Now listed at **$282,000**, this 1,500 sq ft home on 1.71 acres is priced below market for immediate equity. Enjoy a graveled drive, flowerbeds, a vegetable garden, and mature trees that attract wildlife. The front porch boasts mountain views, while outdoor features include a firepit patio, hammock posts, a grilling area, and a serene goldfish pond with a fountain. Inside, a bright great room and dining area are perfect for gatherings. The master suite includes an ensuite bathroom and walk-in closet, and the custom chef's kitchen features quartz countertops, dual convection ovens, ample storage, and stainless steel appliances. Additional features include a mudroom, laundry area with a refrigerator, washer, and dryer. This unique opportunity won't last
Location
State VA
County Amherst
Zoning A1
Rooms
Dining Room 11x11 Level: Level 1 Above Grade
Kitchen 16x11 Level: Level 1 Above Grade
Interior
Interior Features Cable Available, Cable Connections, Ceiling Fan(s), Drywall, High Speed Data Aval, Main Level Bedroom, Primary Bed w/Bath, Separate Dining Room, Smoke Alarm, Walk-In Closet(s)
Heating Heat Pump
Cooling Heat Pump
Flooring Carpet, Ceramic Tile, Vinyl Plank
Exterior
Exterior Feature Off-Street Parking, Patio, Front Porch, Rear Porch, Circular Drive, Garden Space, Landscaped
Utilities Available AEP/Appalachian Powr
Roof Type Shingle
Building
Story One
Sewer Septic Tank
Schools
School District Amherst
Others
Acceptable Financing Conventional
Listing Terms Conventional
Read Less
Want to know what your home might be worth? Contact us for a FREE valuation!
Our team is ready to help you sell your home for the highest possible price ASAP







