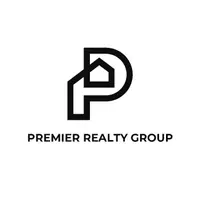Bought with Christine Clayton • Divine Fog Realty Company LLC
$365,000
$389,900
6.4%For more information regarding the value of a property, please contact us for a free consultation.
145 Charldon RD Lynchburg, VA 24501
3 Beds
2 Baths
1,898 SqFt
Key Details
Sold Price $365,000
Property Type Single Family Home
Sub Type Single Family Residence
Listing Status Sold
Purchase Type For Sale
Square Footage 1,898 sqft
Price per Sqft $192
MLS Listing ID 354107
Sold Date 10/21/24
Bedrooms 3
Full Baths 2
Year Built 1968
Lot Size 0.450 Acres
Property Description
This completely renovated brick charmer in the Brookville School District is a must-see! Move-in ready, this home is distinguished by stunning indoor and outdoor spaces. The fenced-in backyard features a darling chicken coop and a 2-bay garage/workshop, perfect for the car enthusiast! Step inside to a welcoming living room with a white-washed wood-burning fireplace. The kitchen shines with quartz countertops, soft-close cabinets, and stainless steel appliances, plus a dining area with custom-built bench seating. Down the hall, you'll find 2 guest bedrooms and an updated hallway bathroom. The spacious primary bedroom includes its own renovated bathroom with tile surround. The lower level offers a bonus family room and an office that can double as a bedroom, with an unfinished area for extra storage. Enjoy relaxing on the screened-in porch, playing in the backyard, or cozying up by one of the two fireplaces.
Location
State VA
County Campbell
Zoning R1
Rooms
Family Room 41x12 Level: Below Grade
Dining Room 8x7 Level: Level 1 Above Grade
Kitchen 12x10 Level: Level 1 Above Grade
Interior
Interior Features Ceiling Fan(s), Drywall, High Speed Data Aval, Main Level Bedroom, Primary Bed w/Bath, Paneling, Pantry, Tile Bath(s)
Heating Heat Pump
Cooling Heat Pump
Flooring Carpet, Vinyl Plank
Fireplaces Number 2 Fireplaces, Wood Burning
Exterior
Exterior Feature Off-Street Parking, Porch, Front Porch, Side Porch, Paved Drive, Fenced Yard, Landscaped, Screened Porch
Utilities Available AEP/Appalachian Powr
Roof Type Shingle
Building
Story One
Sewer Septic Tank
Schools
School District Campbell
Others
Acceptable Financing Conventional
Listing Terms Conventional
Read Less
Want to know what your home might be worth? Contact us for a FREE valuation!
Our team is ready to help you sell your home for the highest possible price ASAP







