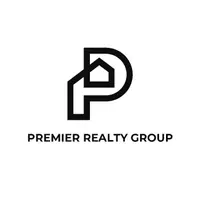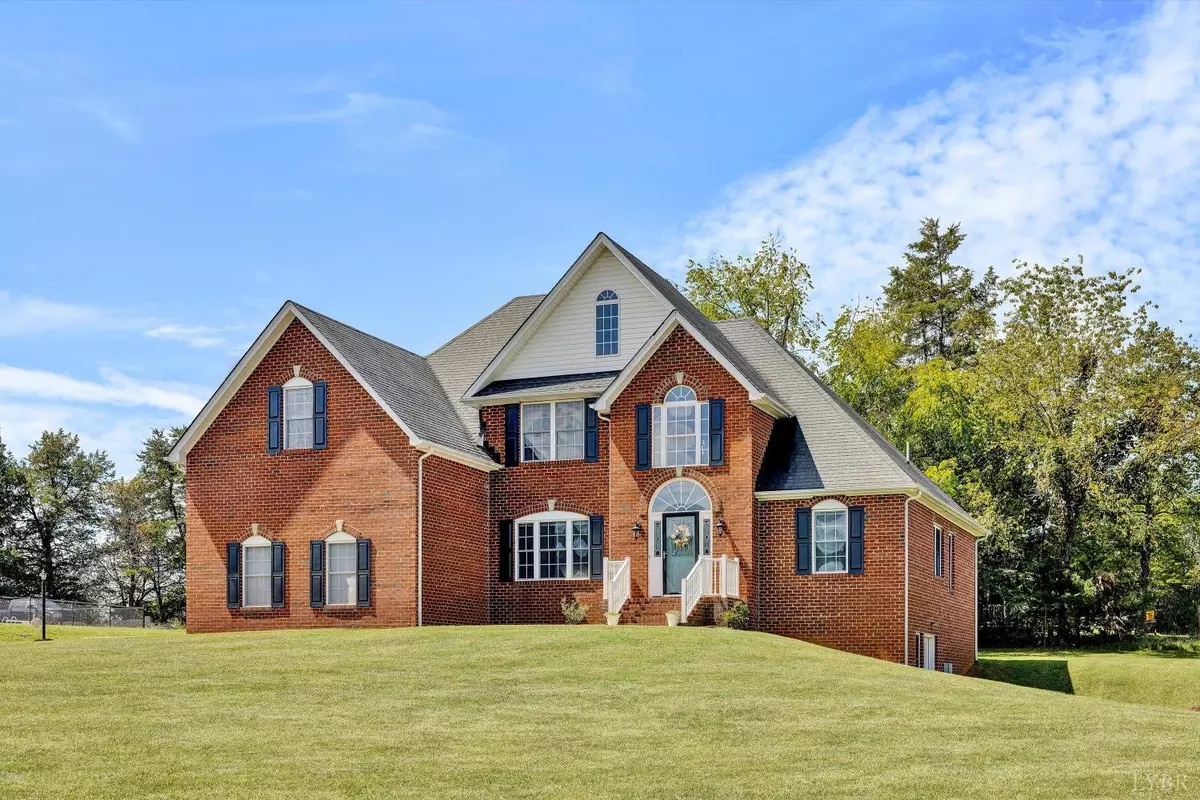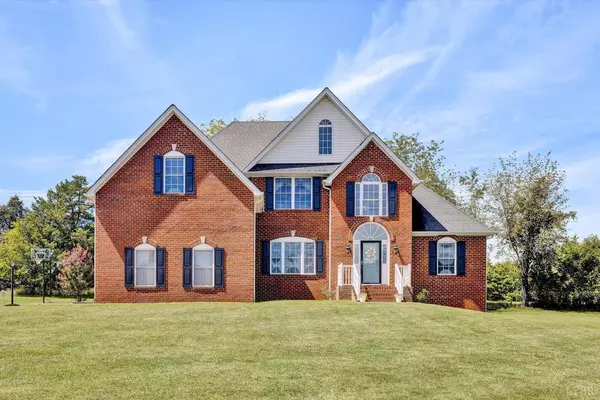Bought with Christina Holmes • Keller Williams
$565,000
$569,900
0.9%For more information regarding the value of a property, please contact us for a free consultation.
1222 Majestic Oaks DR Forest, VA 24551
4 Beds
3 Baths
3,020 SqFt
Key Details
Sold Price $565,000
Property Type Single Family Home
Sub Type Single Family Residence
Listing Status Sold
Purchase Type For Sale
Square Footage 3,020 sqft
Price per Sqft $187
Subdivision Majestic Oaks
MLS Listing ID 354502
Sold Date 10/18/24
Bedrooms 4
Full Baths 3
Year Built 2006
Lot Size 0.740 Acres
Property Description
This stately, well-built, all brick home sits on a level .74 acre lot and is located on a quiet cul-de-sac street in desirable Majestic Oaks. You will certainly appreciate the well thought out floor plan and vast unfinished basement, plenty of space for everyone & everything! Welcomed by a large dining room, an inviting foyer and great room with soaring ceilings, beautiful hardwood floors, a gas log fireplace and lots of natural light. The home has a sought after ML master with jetted tub, double vanities, shower & WIC. There's also a tucked away 1st floor wing with the laundry room, a BR/office and a full bath (perfect for an elderly parent). The kitchen has an abundance of cabinets, a pantry, an island, and a great breakfast area. There's dual access to the lovely screened-in porch from both the kitchen & master. Upstairs has a huge bonus room, 2 more spacious BRs, and a Jack & Jill bath. Let's not forget the oversized 2 car garage, just off the kitchen. All this and NO HOA fee!!
Location
State VA
County Bedford
Rooms
Other Rooms 20x14 Level: Level 2 Above Grade
Dining Room 14x18 Level: Level 1 Above Grade
Kitchen 12x12 Level: Level 1 Above Grade
Interior
Interior Features Cable Connections, Ceiling Fan(s), Drywall, High Speed Data Aval, Main Level Bedroom, Primary Bed w/Bath, Pantry, Separate Dining Room, Smoke Alarm, TV Mount(s), Walk-In Closet(s), Whirlpool Bath
Heating Heat Pump, Two-Zone
Cooling Heat Pump, Two-Zone
Flooring Carpet, Ceramic Tile, Hardwood
Fireplaces Number 1 Fireplace, Gas Log, Great Room
Exterior
Exterior Feature Off-Street Parking, Paved Drive, Landscaped, Screened Porch, Storm Doors, Satellite Dish
Garage Garage Door Opener, Oversized
Garage Spaces 440.0
Utilities Available AEP/Appalachian Powr
Roof Type Shingle
Building
Story Two
Sewer Septic Tank
Schools
School District Bedford
Others
Acceptable Financing Conventional
Listing Terms Conventional
Read Less
Want to know what your home might be worth? Contact us for a FREE valuation!
Our team is ready to help you sell your home for the highest possible price ASAP







