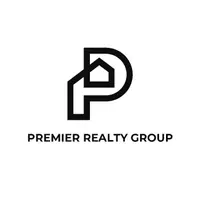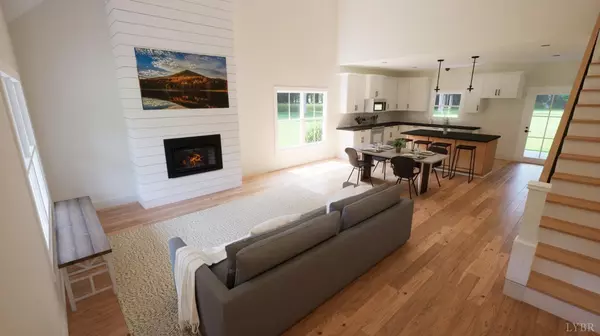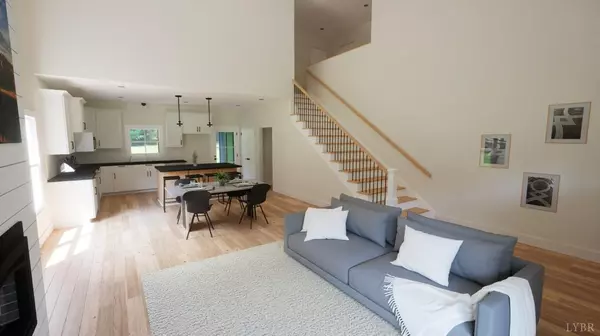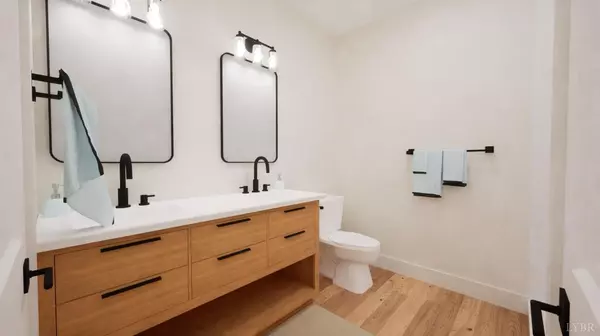Bought with Peggy Overstreet • Lake Homes Realty, LLC
$405,000
$399,900
1.3%For more information regarding the value of a property, please contact us for a free consultation.
1607 Crab Orchard RD Huddleston, VA 24104
3 Beds
3 Baths
2,205 SqFt
Key Details
Sold Price $405,000
Property Type Single Family Home
Sub Type Single Family Residence
Listing Status Sold
Purchase Type For Sale
Square Footage 2,205 sqft
Price per Sqft $183
MLS Listing ID 354085
Sold Date 10/18/24
Bedrooms 3
Full Baths 2
Half Baths 1
Lot Size 1.500 Acres
Property Description
Mountain Views Galore with an amazing view of the Peaks of Otter. This new construction build sits on a generously sized lot in a serene country setting. This brand-new 3 bedroom, 2.5 bath home offers luxury vinyl plank floors with a stunning kitchen adorned with pristine white shaker cabinets that perfectly complement the granite countertops, creating an atmosphere of sophistication and warmth. The Main Level Primary, On Suite Bath and Laundry area creates a thoughtful floor plan designed for both function and flow. Upstairs you will find two additional bedrooms, a full bath and a Bonus AND Office area. Prepare to be pampered in the tile shower of the bathroom, where every detail has been meticulously crafted for your comfort and pleasure. Whether you're a first-time buyer, a growing family, or empty nesters seeking a serene retreat, this home is designed to meet your needs and exceed your expectations. The home is just a short drive to the Town of Bedford, Forest & Smith Mtn Lake.
Location
State VA
County Bedford
Rooms
Family Room 20.80x13.30 Level: Level 1 Above Grade
Other Rooms 10.60x15.40 Level: Level 2 Above Grade
Dining Room 16.80x8.20 Level: Level 1 Above Grade
Kitchen 16.80x11.11 Level: Level 1 Above Grade
Interior
Interior Features Main Level Bedroom, Primary Bed w/Bath
Heating Heat Pump
Cooling Heat Pump
Flooring Carpet, Vinyl Plank
Fireplaces Number 1 Fireplace
Exterior
Exterior Feature Garden Space
Garage Spaces 393.76
Roof Type Shingle
Building
Story Two
Sewer Septic Tank
Schools
School District Bedford
Others
Acceptable Financing Cash
Listing Terms Cash
Read Less
Want to know what your home might be worth? Contact us for a FREE valuation!
Our team is ready to help you sell your home for the highest possible price ASAP







