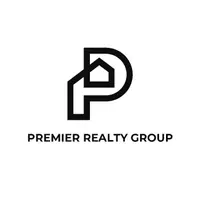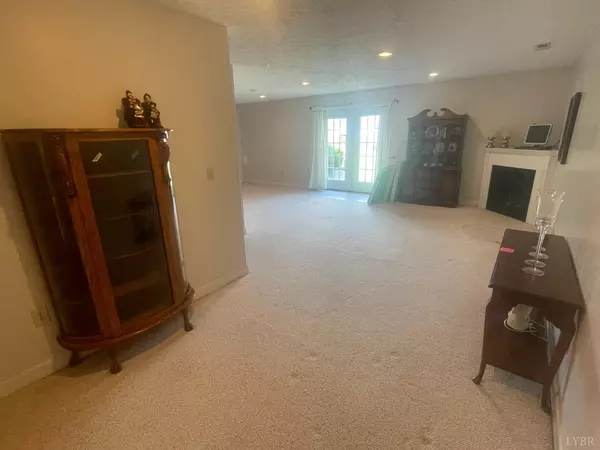Bought with Danielle Boone • MKB, REALTORS
$260,000
$289,500
10.2%For more information regarding the value of a property, please contact us for a free consultation.
1264 Emerald Crest DR Bedford, VA 24523
3 Beds
3 Baths
2,576 SqFt
Key Details
Sold Price $260,000
Property Type Single Family Home
Sub Type Single Family Residence
Listing Status Sold
Purchase Type For Sale
Square Footage 2,576 sqft
Price per Sqft $100
MLS Listing ID 353397
Sold Date 10/25/24
Bedrooms 3
Full Baths 3
Year Built 1995
Lot Size 6,098 Sqft
Property Description
One level living with lots of extra space downstairs for visiting family + friends. Attached garage with workspace, keyless entry leads to main living area, great room with sunshine + refinished red oak hardwoods. 3br/2 baths upstairs w additional office space/potential bedrooms downstairs with 3rd full bath. Kitchen w maple cabinets + pull outs, skylight. All appliances convey. Vinyl tilt-in windows w screens + antiglare tint. Wired for security. Rinnai on demand tankless propane water heater. Large den downstairs w remote control gas logs and walkout French doors to easy to maintain yard. This house is so much more spacious than it appears from the outside - get in here and see!!
Location
State VA
County Bedford
Zoning PRD
Rooms
Family Room 25x24 Level: Below Grade
Other Rooms 11x10 Level: Below Grade 9x8 Level: Below Grade
Dining Room 11x10 Level: Level 1 Above Grade
Kitchen 10x10 Level: Level 1 Above Grade
Interior
Interior Features Cable Connections, Ceiling Fan(s), Drywall, High Speed Data Aval, Main Level Bedroom, Main Level Den, Primary Bed w/Bath, Pantry, Separate Dining Room, Skylights, Walk-In Closet(s)
Heating Heat Pump, Propane
Cooling Heat Pump
Flooring Carpet, Hardwood
Fireplaces Number 1 Fireplace, Den, Gas Log
Exterior
Exterior Feature Concrete Drive, Landscaped, Storm Doors, Insulated Glass
Garage Garage Door Opener, Workshop
Garage Spaces 380.0
Utilities Available Town of Bedford
Roof Type Shingle
Building
Story One
Sewer County
Schools
School District Bedford
Others
Acceptable Financing Conventional
Listing Terms Conventional
Read Less
Want to know what your home might be worth? Contact us for a FREE valuation!
Our team is ready to help you sell your home for the highest possible price ASAP







