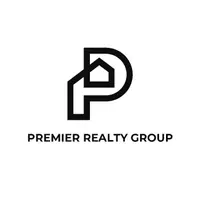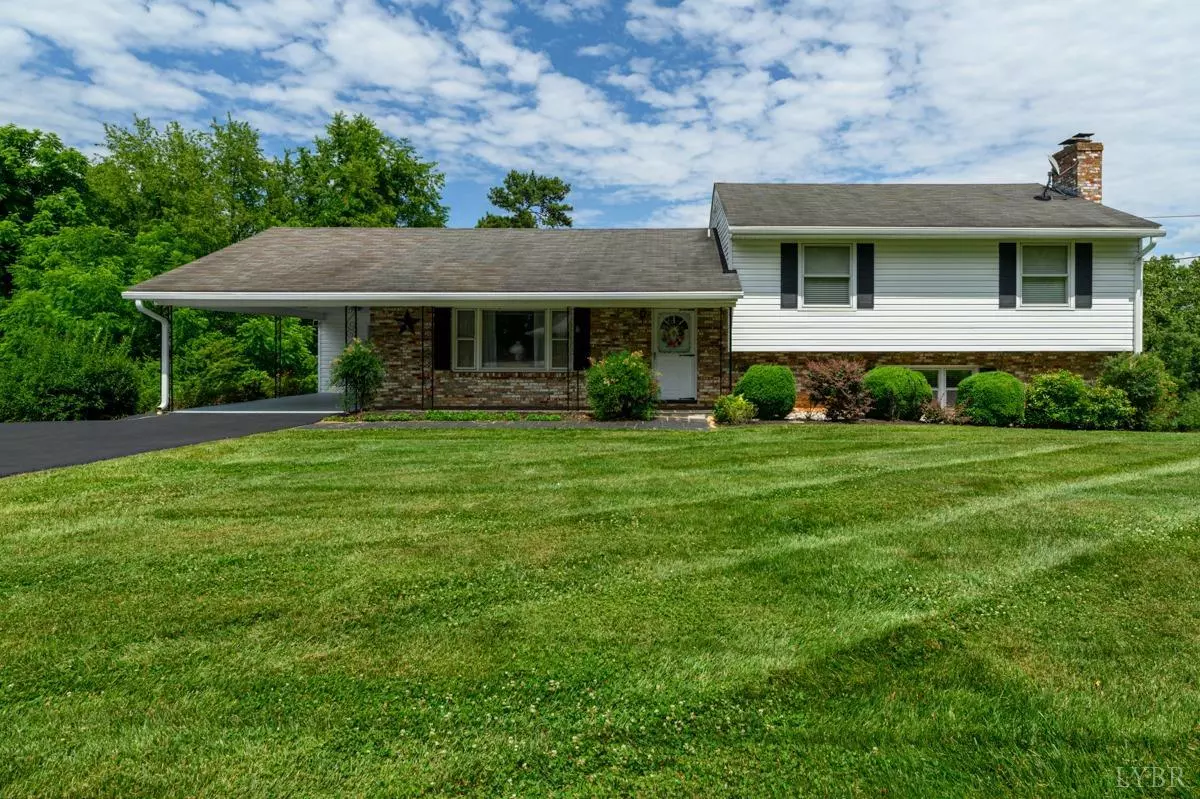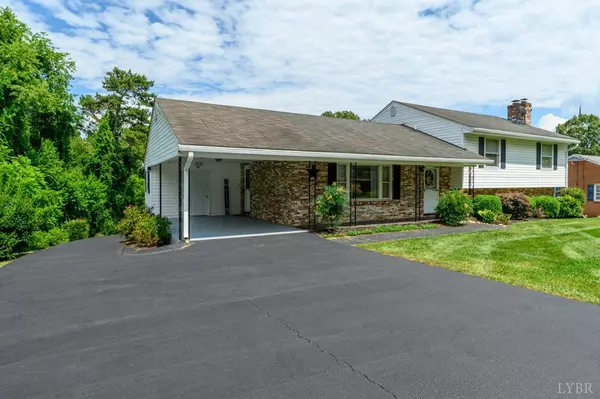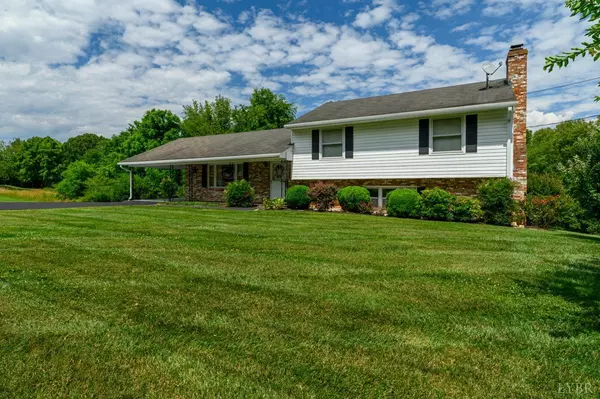Bought with Victoria L Watts • Keller Williams
$325,000
$349,900
7.1%For more information regarding the value of a property, please contact us for a free consultation.
1544 Oakwood ST Bedford, VA 24523
4 Beds
3 Baths
2,329 SqFt
Key Details
Sold Price $325,000
Property Type Single Family Home
Sub Type Single Family Residence
Listing Status Sold
Purchase Type For Sale
Square Footage 2,329 sqft
Price per Sqft $139
MLS Listing ID 353162
Sold Date 10/31/24
Bedrooms 4
Full Baths 3
Year Built 1969
Lot Size 0.650 Acres
Property Description
Come experience small town living on a quiet street near Bedford Memorial Hospital along The Loop walking trail. This home includes 4 bedrooms and 3 full baths. Three bedrooms and two full baths are on the upper level with the primary including an en suite bath. A bright sunroom with its own climate control envelopes you in sunlight and warmth. Additional common areas include a separate dining area, living room and lower level den. A potential apartment suite on the lower level includes a fourth bedroom, full kitchen w/fridge, range, and sink, its own bath, & laundry room access & a separate entrance & parking area. Outdoor space includes a front porch, an attached carport, a deck, and a patio overlooking the spacious 0.65 acre lot. Storage areas off of the carport & below the sunroom supply dry space for your belongings. Recent K Guard gutters assist w/ easy maintenance. Enjoy seasonal mountain views across the vacant lot next door.
Location
State VA
County Bedford
Rooms
Family Room 27x12.40 Level: Below Grade
Other Rooms 25x10 Level: Below Grade
Dining Room 10.70x10 Level: Level 1 Above Grade
Kitchen 15x10.50 Level: Level 1 Above Grade
Interior
Interior Features Cable Available, Cable Connections, Ceiling Fan(s), Drapes, Drywall, High Speed Data Aval, Main Level Den, Primary Bed w/Bath, Paneling, Pantry, Separate Dining Room, Smoke Alarm, Tile Bath(s), Wet Bar, Workshop
Heating Electric Baseboard, Electric Ceiling, Heat Pump, Wall/Space Unit, Wood Stove
Cooling Heat Pump, Other
Flooring Hardwood, Laminate, Tile, Vinyl Plank
Fireplaces Number 1 Fireplace
Exterior
Exterior Feature Deck, Off-Street Parking, Patio, Front Porch, Paved Drive, Garden Space, Landscaped, Storm Windows, Insulated Glass, Satellite Dish, Mountain Views, Golf Nearby
Utilities Available Town of Bedford
Roof Type Shingle
Building
Story Multi/Split
Sewer City
Schools
School District Bedford
Others
Acceptable Financing Conventional
Listing Terms Conventional
Read Less
Want to know what your home might be worth? Contact us for a FREE valuation!
Our team is ready to help you sell your home for the highest possible price ASAP







