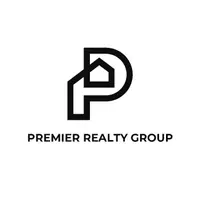Bought with Audrey Roberts • Keller Williams
$529,900
$529,900
For more information regarding the value of a property, please contact us for a free consultation.
102 Oakdale TER Forest, VA 24551
3 Beds
3 Baths
2,156 SqFt
Key Details
Sold Price $529,900
Property Type Single Family Home
Sub Type Single Family Residence
Listing Status Sold
Purchase Type For Sale
Square Footage 2,156 sqft
Price per Sqft $245
Subdivision Oak Ridge Estate
MLS Listing ID 354421
Sold Date 11/06/24
Bedrooms 3
Full Baths 2
Half Baths 1
Lot Size 1.350 Acres
Property Description
This new listing will be open Sunday 2-4!! Beautiful new construction home on 1.35 acres(builder combined 2 lots)in Forest! This spacious home provides an open floor plan with luxury vinyl flooring and gas log fireplace for the cool crisp days of fall. The kitchen boasts a large island seating 4 with quartz countertops, stainless steal appliances, and lots of cabinets. From the kitchen step on to the back porch and enjoy the tranquility of this beautiful heavily wooded lot in a quite cul-de-sac with great yard space. The main level primary suite provides walk in tiled shower, His & Hers sinks, and walk in closet. Half bath, laundry room off the garage with drop zone, and a spacious office with vaulted ceilings conclude level one. Level two provides two more bedrooms, full bath, and large bonus room! The basement provides all the storage needed as well as room to grow with rough in bath. Come drive through this charming neighbor to envision if this is the place you will call home.
Location
State VA
County Bedford
Zoning R2
Rooms
Other Rooms 14x12 Level: Level 1 Above Grade
Dining Room 13x12 Level: Level 1 Above Grade
Kitchen 14x12 Level: Level 1 Above Grade
Interior
Interior Features Cable Available, Cable Connections, Ceiling Fan(s), Drywall, High Speed Data Aval, Main Level Bedroom, Primary Bed w/Bath, Smoke Alarm, Tile Bath(s), Walk-In Closet(s)
Heating Heat Pump
Cooling Heat Pump
Flooring Vinyl Plank
Fireplaces Number 1 Fireplace, Gas Log, Leased Propane Tank, Living Room
Exterior
Exterior Feature Deck, Off-Street Parking, Porch, Front Porch, Concrete Drive, Garden Space, Landscaped, Insulated Glass
Garage Garage Door Opener
Garage Spaces 400.0
Utilities Available AEP/Appalachian Powr
Roof Type Shingle
Building
Story Two
Sewer County, Septic Tank
Schools
School District Bedford
Others
Acceptable Financing Conventional
Listing Terms Conventional
Special Listing Condition New Construction
Read Less
Want to know what your home might be worth? Contact us for a FREE valuation!
Our team is ready to help you sell your home for the highest possible price ASAP







