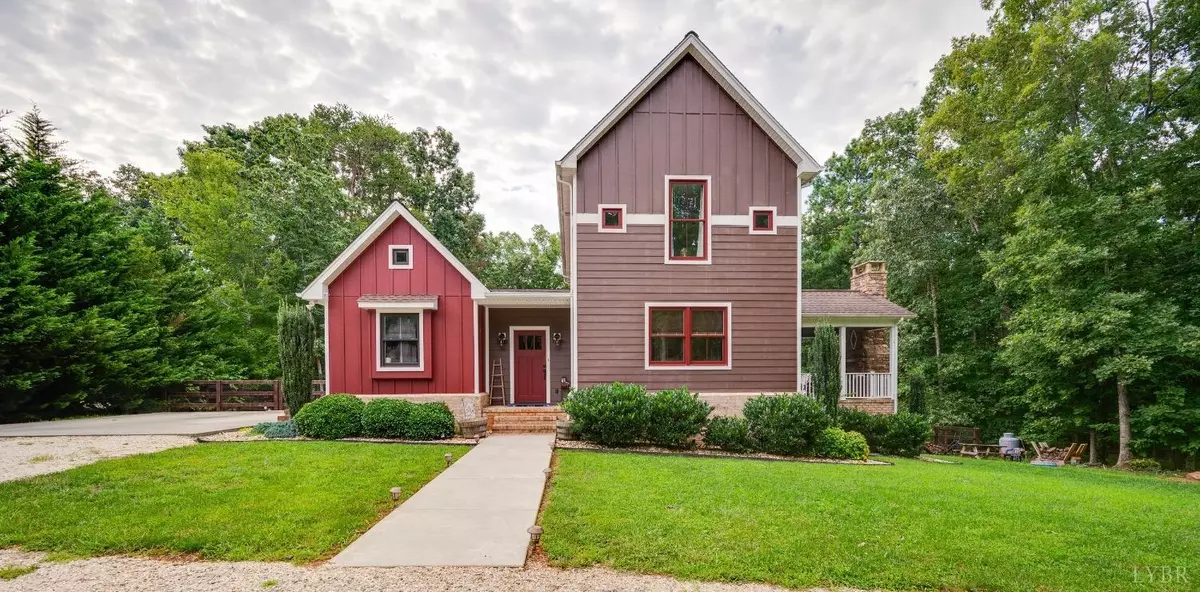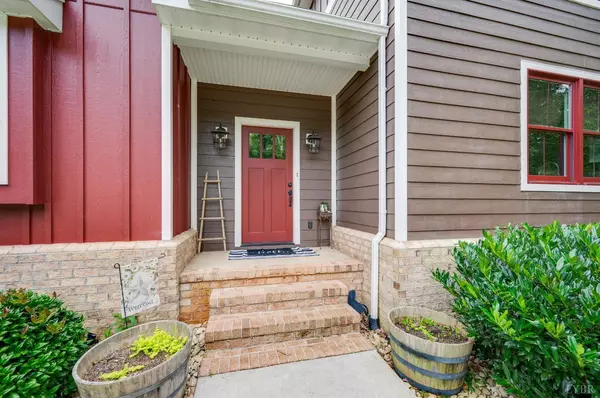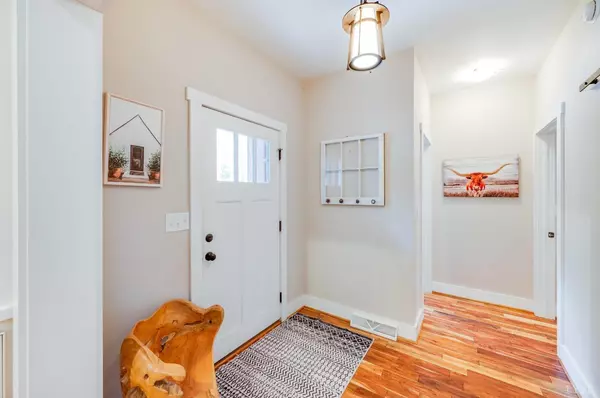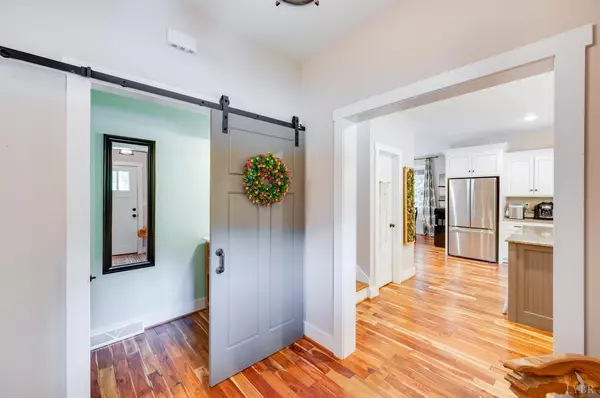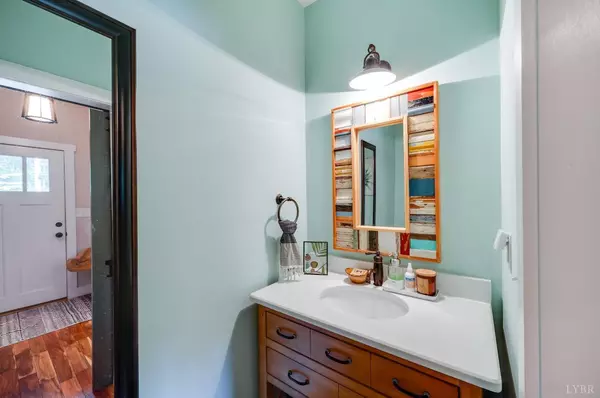Bought with Mason Kiffmeyer • LPT Realty, Inc
$490,000
$499,000
1.8%For more information regarding the value of a property, please contact us for a free consultation.
2842 Chilton Rd. Appomattox, VA 24522
3 Beds
4 Baths
3,166 SqFt
Key Details
Sold Price $490,000
Property Type Single Family Home
Sub Type Single Family Residence
Listing Status Sold
Purchase Type For Sale
Square Footage 3,166 sqft
Price per Sqft $154
MLS Listing ID 354802
Sold Date 11/04/24
Bedrooms 3
Full Baths 2
Half Baths 2
Year Built 2014
Lot Size 1.190 Acres
Property Description
Located in Historic Appomattox County, this 3 bed, 4 bath unique home boasts 3,166 sq. ft. of finished space with roughly 1,365 sq. ft. of unfinished space in the basement. The open concept floor plan has a total of three floors. The primary bedroom is located on the main level with en-suite bathroom and walk-in closet. The second floor is where you'll find the two bedrooms and additional full bath. A spiral staircase will lead you to the third floor, which is where you'll find the finished loft space. head down to the basement where you'll find a completed room with wet bar, bathroom and separate enclosed room. Located outside, you will find a covered deck with fireplace and attached open porch. A fully fenced in backyard with three separate gates surrounds the property. The shed located on site offers additional storage. The dining table and set of steel storage shelving also conveys. Contact me today to schedule your showing!
Location
State VA
County Appomattox
Rooms
Other Rooms 4x9 Level: Level 1 Above Grade 11x39.40 Level: Level 3 Above Grade
Dining Room 15.10x13.50 Level: Level 1 Above Grade
Kitchen 17.11x14 Level: Level 1 Above Grade
Interior
Interior Features Cable Available, Cable Connections, Ceiling Fan(s), Drywall, High Speed Data Aval, Main Level Bedroom, Primary Bed w/Bath, Pantry, Rods, Smoke Alarm, TV Mount(s), Walk-In Closet(s)
Heating Heat Pump, Propane
Cooling Heat Pump
Flooring Engineered Hardwood, Hardwood
Fireplaces Number 2 Fireplaces, Gas Log, Leased Propane Tank, Living Room, Wood Burning
Exterior
Exterior Feature Deck, Off-Street Parking, Patio, Front Porch, Rear Porch, Pool Nearby, Circular Drive, Fenced Yard, Landscaped, Storm Windows, Storm Doors, Golf Nearby
Utilities Available Dominion Energy
Roof Type Shingle
Building
Story Three Or More
Sewer Septic Tank
Schools
School District Appomattox
Others
Acceptable Financing Conventional
Listing Terms Conventional
Read Less
Want to know what your home might be worth? Contact us for a FREE valuation!
Our team is ready to help you sell your home for the highest possible price ASAP



